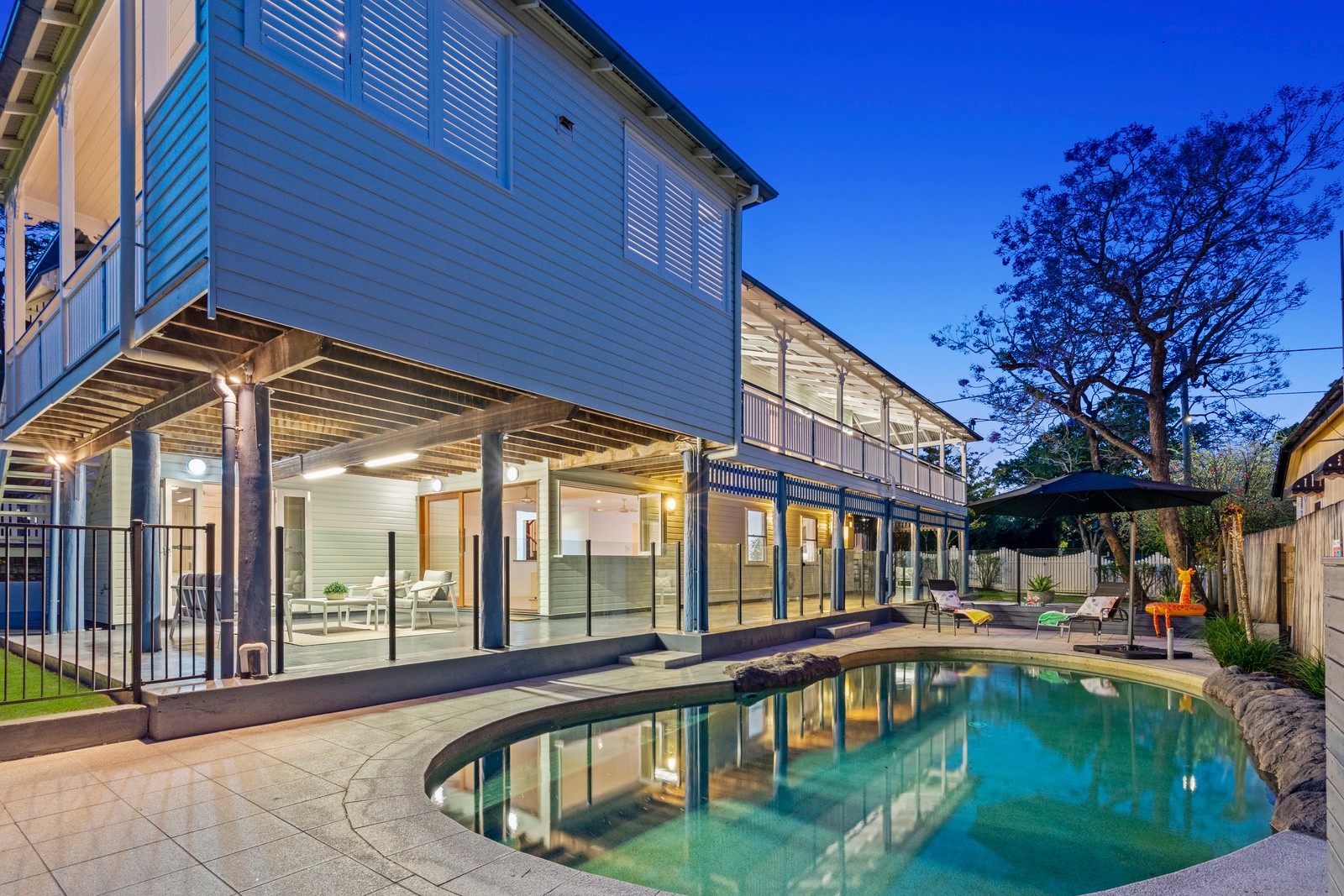Are you interested in inspecting this property?
Get in touch to request an inspection.
- Photos
- Floorplan
- Description
- Ask a question
- Next Steps
House for Sale in Yeronga
The Definitive Family Home - Original Queenslander!
- 6 Beds
- 3 Baths
- 2 Cars
Discover this stunning Queenslander residence elevated on a prestigious Yeronga Street, offering a perfect blend of elegant charm and modern comforts. A recently renovated spacious kitchen boasts top end appliances and features a very striking large stone island bench which demands the heart of the home.
The spacious home includes 6 bedrooms, 3 full-size bathrooms, additional powder room and provides ample space for family living, a guest suite, or a home office. A downstairs kitchenette and bar offer excellent versatility for entertaining guests. The large, north-facing 810 sqm block maximizes natural light and warmth, with a wrap-around expansive deck - perfect for outdoor dining, relaxing, or hosting large gatherings. The deck is equipped with a built-in BBQ and kitchen, making outdoor entertaining seamless.
Enjoy year-round comfort with ducted air conditioning and split systems throughout the home. The elegant interior features wooden floorboards, high 3-metre ceilings upstairs adding a sense of grandeur, and a striking chandelier in the formal living area that creates a luxurious ambiance. The modern kitchen boasts up-market appliances, designed for both functionality and style.
Step outside to your personal oasis with an in-ground swimming pool, ideal for summer fun and relaxation, surrounded by lush landscaping and a full irrigation system for easy maintenance. The property's elevated position offers privacy and scenic views, adding to its appeal.
Additional features include a large downstairs outdoor undercover entertaining area, perfect for alfresco dining and family gatherings, a single carport for secure parking and superb outdoor living options. This home combines timeless Queenslander architectural charm with contemporary upgrades, making it an exceptional opportunity for those seeking comfort, style, and convenience in a highly sought-after location.
- Additional features include;
- 13-Kilowatt Solar System
- Fully fenced yard
- Irrigated garden system
- Established gardens
- Herb garden
- Two living areas
- Large outdoor entertaining areas
- Butler's pantry
- Proximity to public transport and bikeways.
- Short walk to Saint Sebastion primary school.
- Access to Universities and major hospitals.
- Quite prestigious street
- Elevated position
810m² / 0.2 acres
1 garage space and 1 off street park
6
3
This property is being sold by auction or without a price and therefore a price guide can not be provided. The website may have filtered the property into a price bracket for website functionality purposes.
Agents
- Loading...
- Loading...
Loan Market
Loan Market mortgage brokers aren’t owned by a bank, they work for you. With access to over 60 lenders they’ll work with you to find a competitive loan to suit your needs.
