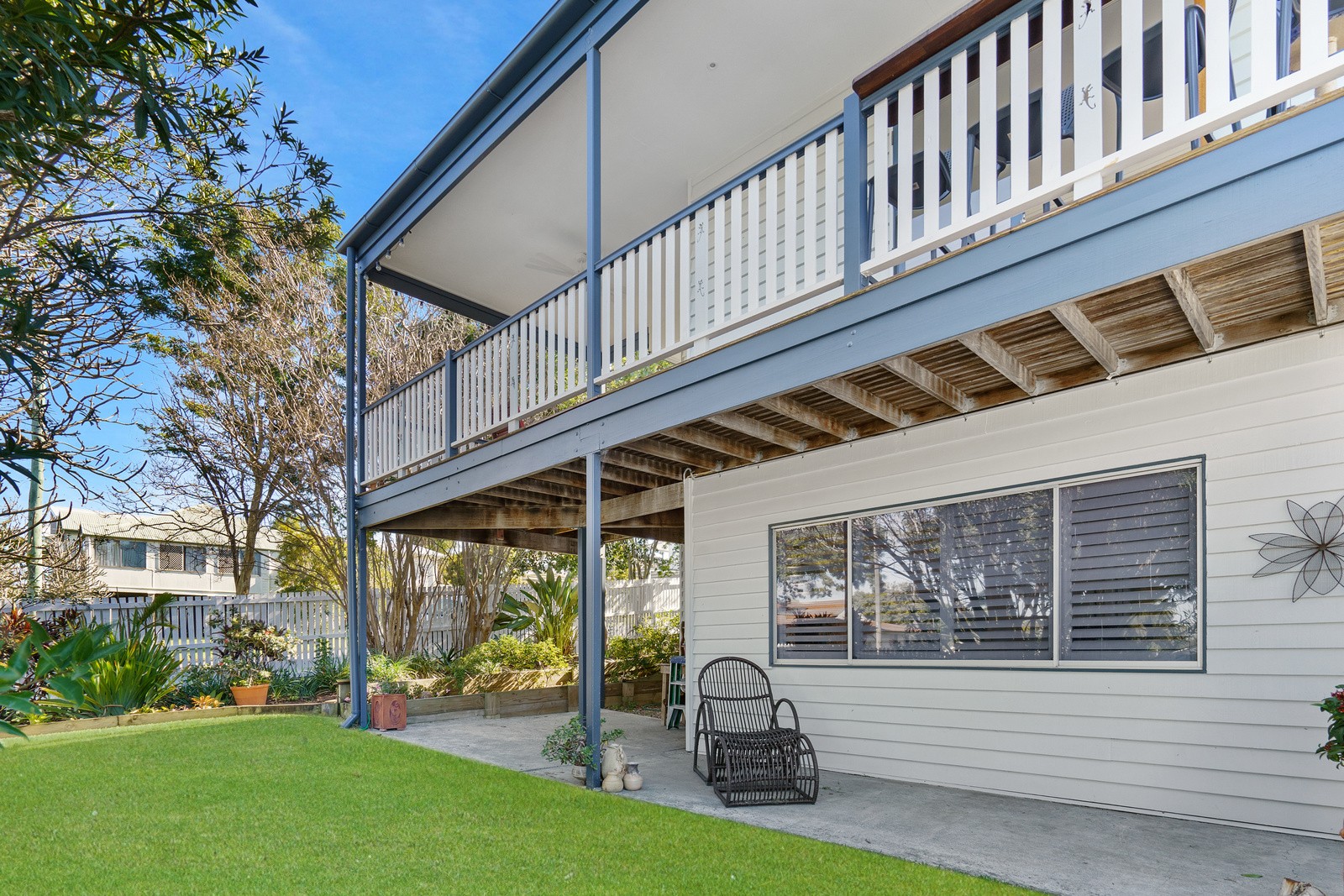Sold By
- Loading...
- Loading...
- Photos
- Floorplan
- Description
Situated in the sought after and thriving suburb of Salisbury on an elevated corner allotment, sits this lovely highset family home with plenty of character & potential.
Externally the weatherboard home sits up proudly from the street and the home is surrounded by secure fencing and easycare landscaped and retained gardens. The outside entertaining area is easily accessed through French doors and is the perfect spot for a winter firepit or summer bbq's.
Internally downstairs is perfectly equipped for modern COVID work from home lifestyles with a fully functional office with space for a large desk, lots of cupboards, bench space, open shelving and even an in-built filing cabinet. The oversized master bedroom is located here and, in addition to a double vanity ensuite, it has large double built in wardrobes and split system air conditioning. Upstairs contains open plan living/dining and the second living area accesses the deck through French doors. The deck overlooks a leafy vista and is the perfect place to relax and have a drink or two and watch some of Salisbury's magnificent sunsets.
Features include;
3.14 KW with a 3 KW inverter solar system
5000l water tank
Crimsafe on doors and windows downstairs
Screens, blinds and shutters throughout
Built-ins in upstairs bedrooms and fan in one air conditioning other
Rear underneath storage area
Under stairwell storage and internal laundry
Upstairs hardwood floors
Dishwasher
Upstairs linen press
Located within easy walking distance to three sought after primary schools & with quick access to both bus and train public transport. This lovely home is also midway between Hedge cafe & Cups and Wells cafe for coffee lovers and only a 700 m walk to the popular Ballistic Brewery. Salisbury is a real up and coming suburb and is still undervalued so get in while you can. A short drive will take you to QE2 hospital, Griffith university and Garden City shopping centre.
438m² / 0.11 acres
2 carport spaces
3
2
